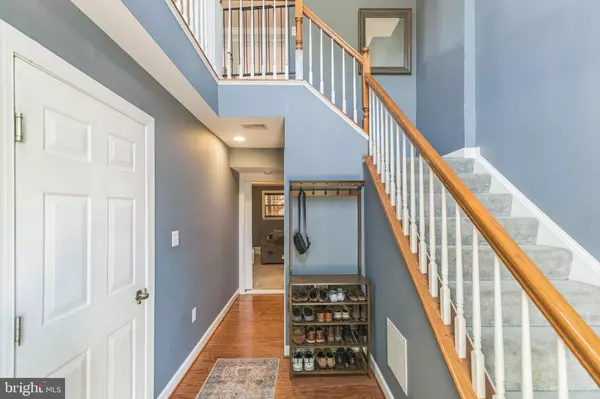$507,000
$500,000
1.4%For more information regarding the value of a property, please contact us for a free consultation.
3 Beds
3 Baths
1,840 SqFt
SOLD DATE : 10/16/2024
Key Details
Sold Price $507,000
Property Type Townhouse
Sub Type Interior Row/Townhouse
Listing Status Sold
Purchase Type For Sale
Square Footage 1,840 sqft
Price per Sqft $275
Subdivision Blooms Mill
MLS Listing ID VAPW2079222
Sold Date 10/16/24
Style Traditional
Bedrooms 3
Full Baths 3
HOA Fees $120/mo
HOA Y/N Y
Abv Grd Liv Area 1,440
Originating Board BRIGHT
Year Built 2003
Annual Tax Amount $4,295
Tax Year 2024
Lot Size 1,642 Sqft
Acres 0.04
Property Description
Welcome to this stunning 3-story townhouse located in the heart of Manassas, offering an ideal commuter location close to everything you need. This 3-bedroom, 3-bath home is designed for modern living with an open floor plan that’s perfect for both everyday comfort and special gatherings. On the main level, you’ll be greeted with a bright, 2-story foyer and gorgeous hardwood floors that flow throughout. The open-concept design seamlessly connects the kitchen, dining, and living rooms, creating a perfect space for entertaining. Just off the kitchen, step outside onto the entertainer’s dream deck, complete with lighting on the stairs leading down to a fenced-in backyard—ideal for outdoor fun and relaxation. Upstairs, you’ll find a spacious primary bedroom suite featuring vaulted ceilings, a ceiling fan, a large walk-in closet, and a luxurious en suite bathroom. The primary bath offers a spa-like experience with dual vanities, a soaking tub, and a separate shower—your private retreat. Two additional bedrooms and a full bath complete the upper level, offering plenty of space for family or guests. The lower level provides a flexible space with a spacious recreation room, which can be used as a home office, gym, media room, or even a 4th bedroom, thanks to the full bathroom located on this floor. Freshly painted and with new carpets laid in 2020, the home is move-in ready. Additional features include a one-car garage with room for a second car in the driveway, a Google Nest thermostat for energy efficiency, and an integrated Google Home system with smart bulbs and a Nest speaker throughout the house. The roof was recently updated in 2023, with the front half fully replaced and the back half structurally repaired and in excellent shape. Located in an amenity-filled community, you’ll enjoy access to a pool with a water slide, a basketball court, a clubhouse, and a scenic pond. Nearby shopping, dining, and entertainment options, combined with easy access to commuting routes, make this beautifully maintained townhouse the perfect place to call home!
Location
State VA
County Prince William
Zoning PUBLIC RECORDS
Rooms
Other Rooms Primary Bedroom, Primary Bathroom
Basement Fully Finished
Interior
Hot Water Electric
Heating Heat Pump - Electric BackUp
Cooling Heat Pump(s)
Fireplace N
Heat Source Electric
Exterior
Parking Features Garage Door Opener
Garage Spaces 1.0
Utilities Available Under Ground, Cable TV Available
Amenities Available Pool - Outdoor
Water Access N
Accessibility None
Attached Garage 1
Total Parking Spaces 1
Garage Y
Building
Story 3
Foundation Permanent
Sewer Public Sewer
Water Public
Architectural Style Traditional
Level or Stories 3
Additional Building Above Grade, Below Grade
New Construction N
Schools
Elementary Schools Signal Hill
Middle Schools Parkside
High Schools Osbourn Park
School District Prince William County Public Schools
Others
HOA Fee Include Snow Removal,Trash,Road Maintenance
Senior Community No
Tax ID 7896-36-5706
Ownership Fee Simple
SqFt Source Assessor
Special Listing Condition Standard
Read Less Info
Want to know what your home might be worth? Contact us for a FREE valuation!

Our team is ready to help you sell your home for the highest possible price ASAP

Bought with Mahendra Raj Subedi • CENTURY 21 New Millennium

"My job is to find and attract mastery-based agents to the office, protect the culture, and make sure everyone is happy! "







